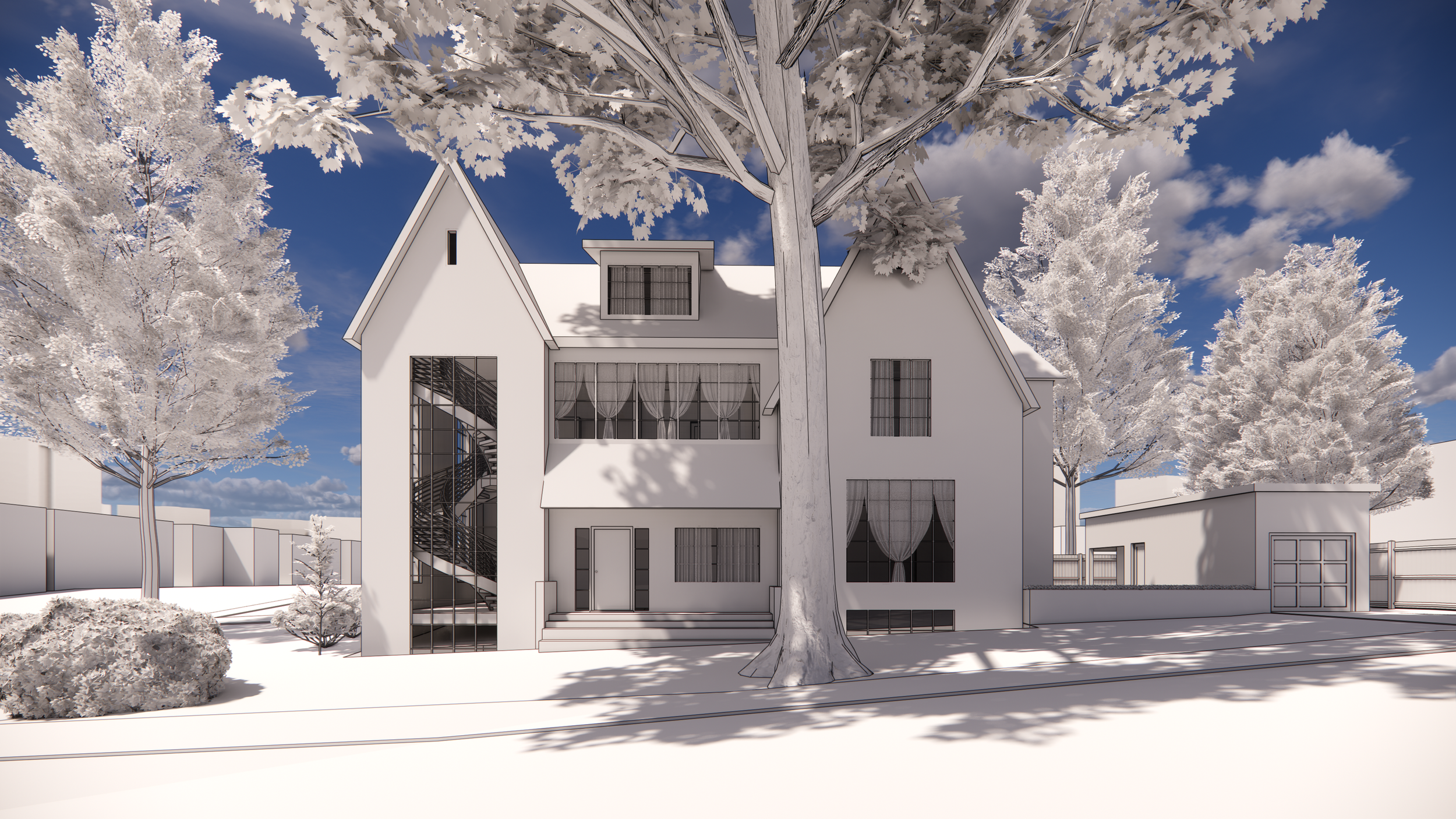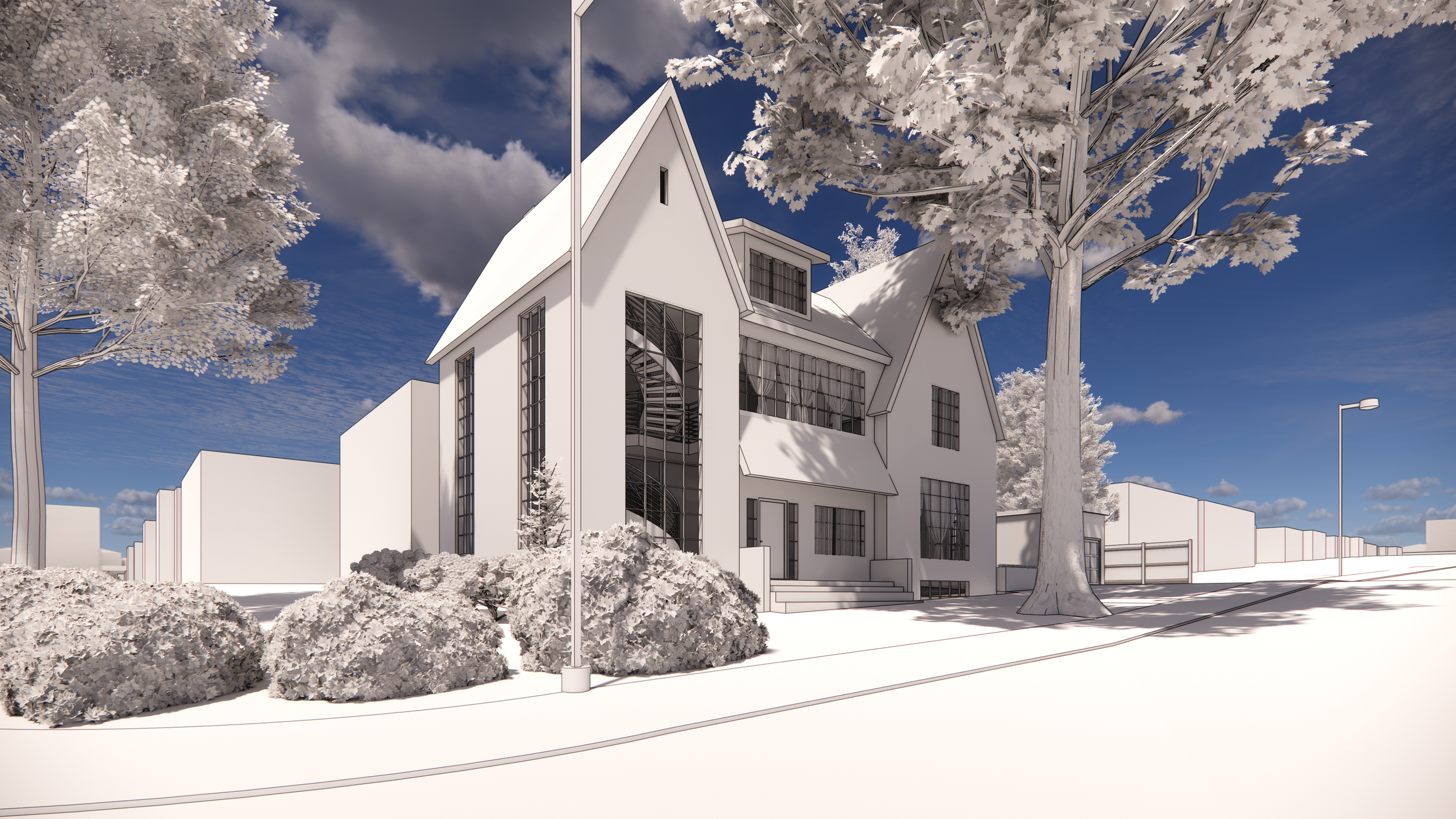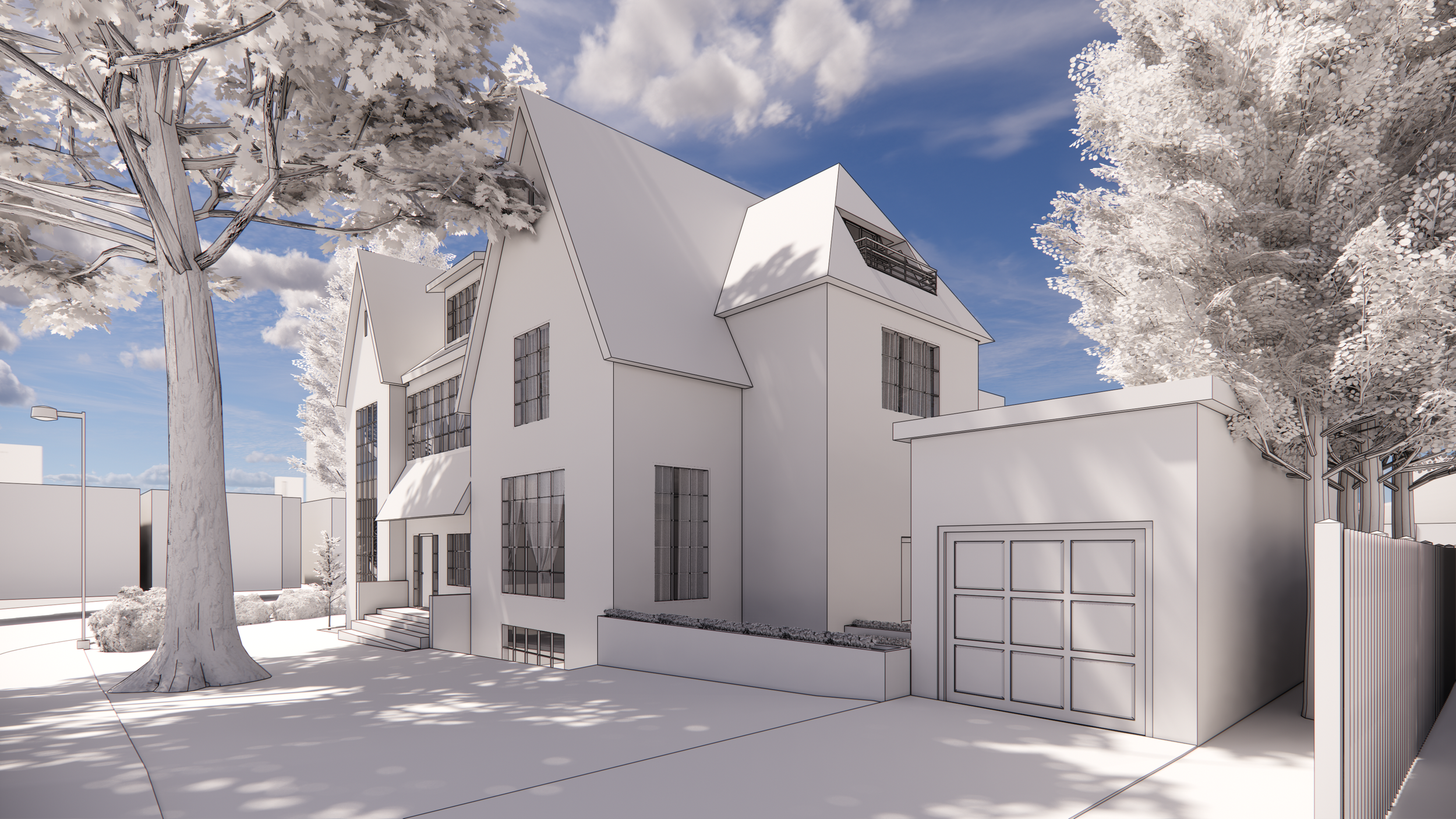Rosedale Detached - Feasibility Study
Detached
Completed in 2024 w/AB+ZU
For this project we were tasked with researching zoning and other restrictions that would apply to any proposed renovation or redevelopment on our client’s Rosedale property - as well as working within those restrictions to present ideas for potential projects that would satisfy the client’s needs of their home and avoid costly delays at Toronto’s Committee of Adjustment.
We used GeoSLAM LiDAR scans and drawings retrieved from the City archives to model the building & site so we could conduct our investigations.








